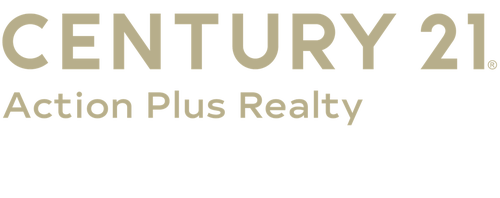


Listing Courtesy of: BRIGHT IDX / Century 21 Action Plus Realty / Susan Bastedo
352 Halliard Avenue Beachwood, NJ 08722
Pending (128 Days)
$699,000 (USD)
MLS #:
NJOC2036394
NJOC2036394
Taxes
$10,178(2024)
$10,178(2024)
Lot Size
7,841 SQFT
7,841 SQFT
Type
Single-Family Home
Single-Family Home
Year Built
2007
2007
Style
Colonial
Colonial
County
Ocean County
Ocean County
Listed By
Susan Bastedo, Century 21 Action Plus Realty
Source
BRIGHT IDX
Last checked Dec 20 2025 at 1:57 PM GMT+0000
BRIGHT IDX
Last checked Dec 20 2025 at 1:57 PM GMT+0000
Bathroom Details
- Full Bathrooms: 3
- Half Bathroom: 1
Interior Features
- Dining Area
- Window Treatments
- Wood Floors
- Whirlpool/Hottub
- Kitchen - Eat-In
- Family Room Off Kitchen
- Upgraded Countertops
- Floor Plan - Open
- Recessed Lighting
- Kitchen - Table Space
- Combination Kitchen/Living
- Formal/Separate Dining Room
- Attic
- Carpet
- Pantry
- Walk-In Closet(s)
- Ceiling Fan(s)
- Primary Bath(s)
- Bathroom - Tub Shower
- Bathroom - Soaking Tub
- Bathroom - Stall Shower
- Bathroom - Walk-In Shower
- Bathroom - Jetted Tub
Subdivision
- Beachwood
Lot Information
- Corner
Property Features
- Above Grade
- Fireplace: Gas/Propane
- Foundation: Slab
- Foundation: Concrete Perimeter
Heating and Cooling
- Zoned
- Forced Air
- Central A/C
Basement Information
- Outside Entrance
- Fully Finished
- Windows
- Full
- Walkout Stairs
- Interior Access
- Water Proofing System
Flooring
- Hardwood
- Carpet
- Ceramic Tile
Exterior Features
- Frame
Utility Information
- Sewer: Public Sewer, Public Septic
- Fuel: Natural Gas
Stories
- 2
Living Area
- 2,550 sqft
Location
Estimated Monthly Mortgage Payment
*Based on Fixed Interest Rate withe a 30 year term, principal and interest only
Listing price
Down payment
%
Interest rate
%Mortgage calculator estimates are provided by C21 Action Plus Realty and are intended for information use only. Your payments may be higher or lower and all loans are subject to credit approval.
Disclaimer: Copyright 2025 Bright MLS IDX. All rights reserved. This information is deemed reliable, but not guaranteed. The information being provided is for consumers’ personal, non-commercial use and may not be used for any purpose other than to identify prospective properties consumers may be interested in purchasing. Data last updated 12/20/25 05:57



Description